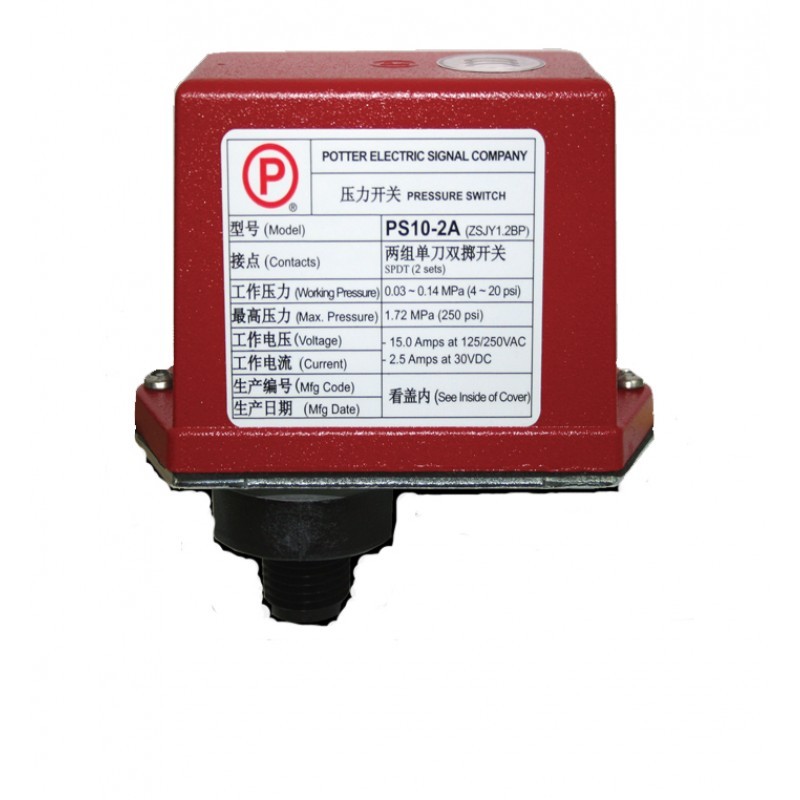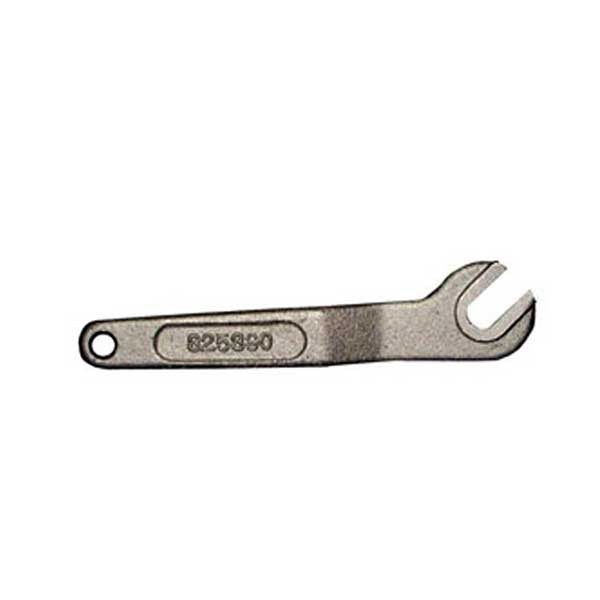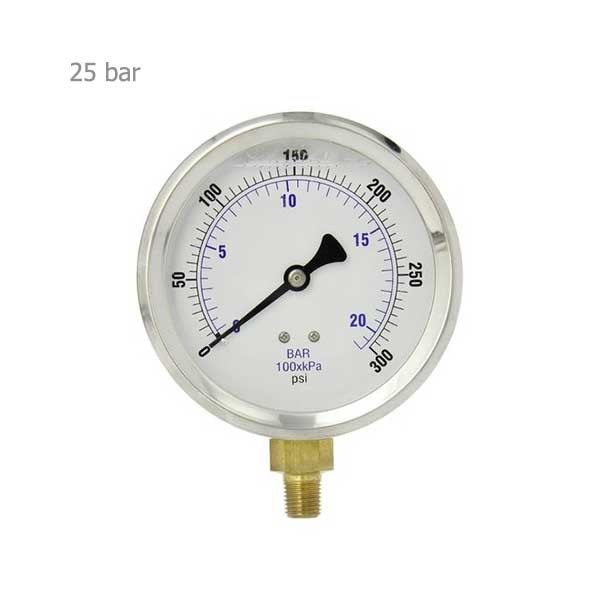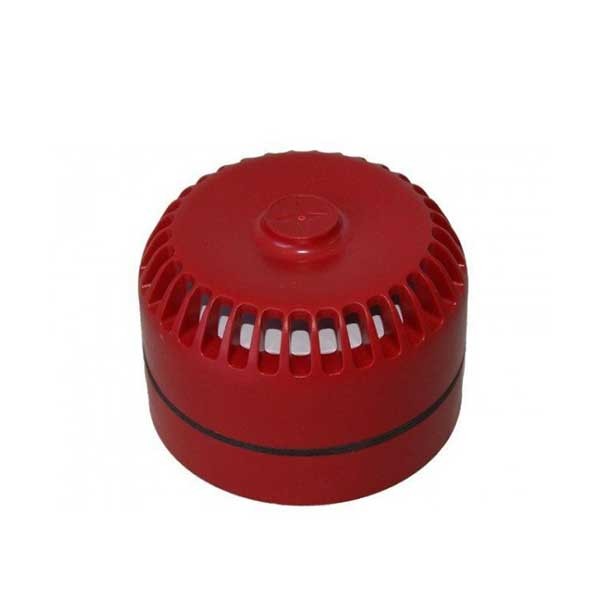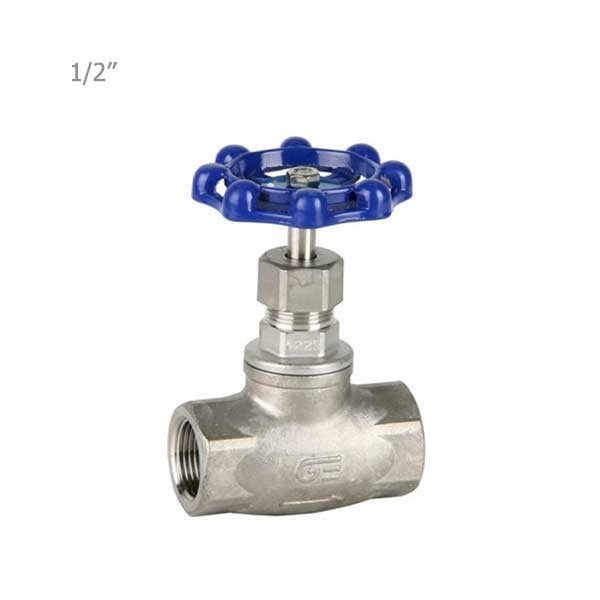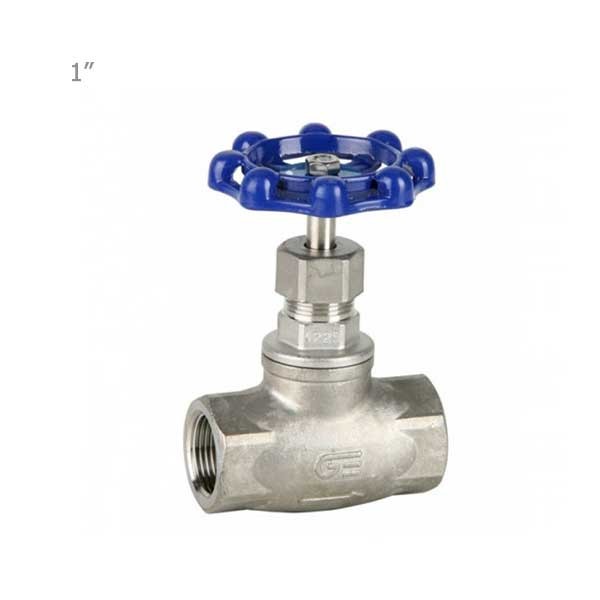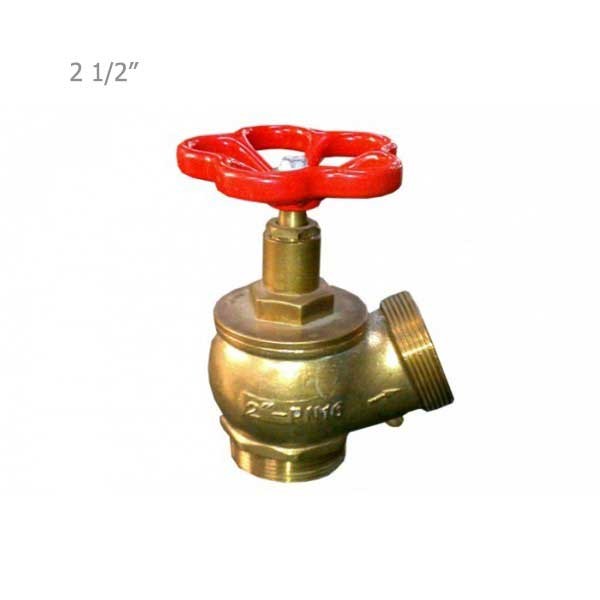Fire Alarm and Extinguishing Equipment
One of the essential requirements of buildings is the presence of fire alarms and extinguishing equipment, which engineers, owners and managers are required to comply with in order to maintain the safety of residents and clients and to avoid damage to the structure. In the following, the selection and purchase price of all types of capsules, fire hoses and nozzles, hydrants, couplings, sprinklers, etc., are presented.
Expert Guide to Select Fire Alarm and Extinguishing Equipment and Price List
Saving people's lives against fire is one of the most dangerous tasks of mechanical engineers of buildings. Therefore, the need to compile legal regulations regarding fire extinguishing systems in the set of national building regulations is vital. For this purpose, the specialized committee of fire extinguishing in the building engineering system organization of Khorasan Razavi province, consisting of professors and experts in this field, has compiled a comprehensive instruction, which the experts of Damatheziz company, after a detailed review of an extensive collection of related articles and writings, have approved this instruction for use. Dear engineers and users. These regulations include different sections with the approach of examining all construction groups and determining the minimum required fire extinguishing facilities. It is hoped that it will be included in the opinion of all engineers along with other topics of the national building regulations, including the third topic.
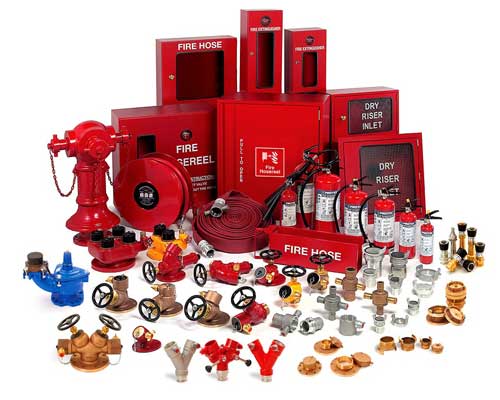
Group A: residential buildings with one to five roofs
Buildings or residential complexes up to four floors above the ground floor up to a total infrastructure of 1000 square meters are included in this group.
The facilities and fire safety systems of this group of buildings are as follows:
- Inside each unit:
It is mandatory to install a 4-kilogram fire extinguisher of carbon dioxide or a 4-kilogram capsule of dry powder.
- Basements:
In this group of buildings, if it is built under the pilot, ground floor, or basement with parking, it is mandatory to implement an automatic sprinkler-type fire extinguishing system in accordance with the relevant standards and at least one capsule of 6 kg dry powder.
- Central engine houses:
- Installation of dry powder capsule with a capacity suitable for the infrastructure of the engine room of the fireman capsule
- 4 kg of carbon dioxide is mandatory in the vicinity of electrical panels, observing all the considerations of the installation location.
- The engine room of elevators:
It is mandatory to install a 4 kg carbon dioxide capsule in a suitable and visible place and away from physical damage.
- Necessary considerations:
- In general, the place where the fire extinguishers are installed should be suitable, visible, accessible to residents, away from direct sunlight, heat-generating equipment and facilities, and protected from physical damage.
- All the capsules should always be ready for work, and their validity date should be checked regularly and replaced or recharged if necessary.
DamaTajhiz HVAC Group: The best prices and brands of construction equipment
The necessity of training residents and always being ready for fire extinguishing system:
To be ready to work and to be able to use fire extinguishers by the residents, training on how to use and maintain them, as well as fire extinguishers, should always be on the agenda of the managers of this group of buildings.
Residential buildings with 5, 6, and 7 roofs with infrastructure between 1000 and 5000 square meters, as well as all buildings or residential complexes with 1 to 4 floors with an infrastructure of more than 1000 to 5000 square meters and 5 to 6 floors above the pilot with infrastructure up to 5000 square meters, are in this group.
Required facilities:
Fire extinguishing facilities and related protection and safety systems for Group B buildings, in addition to those mentioned for Group A, must necessarily include fire extinguishing facilities of the firebox type.
For buildings with seven roofs and six floors above the pilot, in addition to the wet system, it is also mandatory to implement the dry system piping.
The responsibility of designing the fire extinguishing system of this group of buildings is the responsibility of the design engineer of the building facilities.
Firefighting systems:
- Designing, calculating and implementing a firefighting water network of the type of firebox with branches of at least 1 inch, the maximum allowed length of the box to the riser should not exceed one meter, equipped with 4.3-inch high-pressure rubber hoses and providing a pressure of at least 2.2 bar in the head Nozzles with a flow rate of at least 8-10 GPM are required for the buildings of this group.
- According to the needs mentioned above, the design engineer must design and calculate the pump head and flow rate and the volume of the fire water storage source in compliance with all relevant rules and regulations.
Type of fire hoses:
The material of fire water network pipes should be chosen from galvanized steel or medium-weight black steel, according to DIN 2440.
The volume of the fire water reservoir and its location:
- In order to store and supply the water required for the fire extinguishing system, a water storage source with a capacity of at least five cubic meters should be installed in the pilot or roof with the coordination of structural engineers and building architects. It should be noted that water wells or swimming pools are not considered sources of firefighting water according to regulations.
- In order to prevent water from stagnating in this type of source, it is better to adopt an arrangement so that once in a while, close to 511 liters of source water is taken for sanitary or irrigation purposes and then replaced.
Fire pumps and their locations:
Fire pumps should be installed as far as possible from the source of water storage. Suppose a fire pump or pumping system is installed on the roof. In that case, it should be noted that the entire system and piping network, the pumping system, and the water storage source must be completely protected against atmospheric changes, corrosion, freezing and other possible damages. It is not enough to insulate only the pipes and the source of water storage.
Equipment inside the units:
Inside the units of this group, like group A, it is mandatory to install a 4 kg carbon dioxide capsule or a 4 kg dry powder capsule, observing all the mentioned considerations.
Equipment inside corridors and corridors:
Inside the floors of these buildings, it is mandatory to install the following equipment:
- Installation of a 4 kg dry powder capsule for every two units on each floor, preferably inside the fire extinguisher box.
- Installing a fire extinguisher box on each floor in the filter space or corridor of each floor.
- Installation of carbon dioxide capsules and 6 kg dry powder in the pilot, observing all the necessary considerations.
Equipment inside the parking lots:
In the parking spaces, if the parking is built in the basement or ground floor as an enclosed and closed space, in addition to installing the capsule, it is mandatory to implement an automatic sprinkler-type water fire extinguishing network.
Central engine houses:
In the case of designing a central engine room for group B complexes like group A, installing a dry powder capsule for the engine room and a 4 kg carbon dioxide capsule in the vicinity of electrical panels is mandatory. The number of capsules should be determined according to the space of the engine room and the number of electrical panels.
The engine room of elevators:
It is mandatory to install a 4 kg carbon dioxide capsule inside the elevator's engine room by observing all the conditions and considerations.
Fireboxes:
It is mandatory to install fire extinguisher boxes on all floors in places visible and accessible to residents, preferably near the stairs.
Installation height:
The maximum height of the top of the box is 181 cm from the finished floor. The length of the hose of these boxes should be enough to cover the farthest point of the floor where the box is installed, but its height should not exceed 41 meters. The design engineer determines the number and place of installation of fire extinguishers according to the building's infrastructure.
Dry system:
- The design, calculation and implementation of the dry system piping network for fire fighting is optional for the group of buildings with six roofs and five floors above the pilot. Still, its implementation is mandatory for buildings with seven roofs and six floors above the pilot (mandatory) in each firebox.
- In the dry network piping system, for each fire box, it is necessary to install a 1/2-inch high-pressure valve along with a 1/2-inch coupling and a band hose.
- In order to be able to feed the dry network by vehicles carrying fire water, it is necessary to install a fire connection with a coupling and one-way valve ½ inch Siamese connection outside the building in a place accessible to the firemen.
- In the dry system, installing a water drain valve in the lowest part of the piping of the risers and an automatic air drain valve at least 1 inch in the highest part of the dry network risers is mandatory. These valves must be of solid pressure types and at least withstand the working pressure of the system. The installations and all the equipment and piping of the fire extinguishing system should be protected adequately against freezing in the cold season and other damages such as corrosion.
Type of fire hoses:
The material of the pipe and fire fittings for the implementation of the dry system should be medium-weight black steel pipes and welded fittings according to (DIN24401).
The volume of the water storage source and its location:
The amount of water storage for a firefighting system should be calculated and determined by the design engineer. Still, if there is an automatic sprinkler-type fire extinguishing system, the amount of water should not be less than 13500 liters. The source of fire water storage and the related water pressure pump should be installed in a suitable place in the pilot or underground. In order to prevent water stagnation in the fire water supply sources of this group of buildings, it is recommended to add at least 20% to the volume of the fire water supply so that it can be used for sanitary or irrigation purposes and replaced again. This clarifies that according to the relevant rules and regulations, pools or water wells are not considered sources of firefighting water.
Firefighting water pumping system:
For more systematic water pumping, it is recommended to use a complete pump booster package consisting of the electrical panel, pressure source control equipment, and relevant valves to provide fire-fighting water pressure according to the instructions for fire extinguishing and alarm facilities. The design engineer should select this system according to the required head and flow calculations for the pumping system.
Calculating the amount of flooding and determining the pressure of the fire pump:
The calculation of the water level and fire pump pressure of group C buildings should be done in such a way that the output pressure of each nozzle is at least 2.2 bar and its flow rate is at least 8-10 GPM. However, if there is a sprinkler, 20 GPM discharge for each sprinkler should be calculated and considered. The amount of fire pump discharge in this group should be determined according to the height of the building, the length of the piping route, the diameter and material of the pipe and the number of related connections.
Group B: The group of public buildings up to 6 roofs with a substructure of more than 1000 square meters:
All public buildings less than five floors above the pilot with an infrastructure of more than 1,000 square meters are classified as low fire risk, such as cinemas, theaters, convention centers, department stores, and hospitals.
Required facilities:
The fire extinguishing facilities and protection and safety systems of this group of buildings, which are divided into three different subgroups according to their importance and different uses, are announced as follows:
Cinemas, theaters, convention centers and department stores:
In these buildings, in addition to the installation of fire extinguishers and the implementation of a more systematic plumbing network of the firebox type, the design and implementation of an automatic sprinkler fire extinguishing system and the provision of emergency electricity for the fire extinguishing system are mandatory. It should be noted that cinemas and theaters of any size are included in this plan.
Hospitals, arcades, trading centers and large warehouses:
In these buildings, in addition to the installation of fire extinguishers, the implementation of a wet and dry system network and automatic sprinkler fire extinguishing, as well as the provision of emergency electricity for the fire extinguishing system, are mandatory.
Museums, large public libraries, and computer sites:
In these buildings, except for the installation of fire extinguishers and the implementation of a more systematic plumbing network of the type of fire extinguisher in office areas, corridors or similar spaces, in the book storage area in libraries and computer sites, and the exhibition area in museums according to the relevant standards. It is strongly recommended that an automatic gas fire extinguishing system such as FM200 or Argonite be implemented.
Design responsibility:
The responsibility of designing fire extinguishing systems, calculating the size of pipes and the method of implementing the network and the number of risers, determining the head and discharge of the pumps and the capacity of the water storage source in this group of buildings is the responsibility of the design engineer of the building facilities.
Fire extinguishing systems:
In this type of building, the design, calculation and implementation of a fire water network of a smaller type with 1-inch branches for each box and equipped with a 3/4 inch high-pressure rubber hose and providing a pressure of at least 2.2 bar for nozzles with a flow of at least 8-10 GPM It is mandatory for rows A, B and C. Also, it is mandatory to design, calculate and implement sprinkler-type automatic fire extinguishing network for row A group buildings and car parking in row groups A, B, and C. Obviously, in these buildings, it is necessary to provide a pressure of at least 2.2 bar and a flow rate of at least 20 gallons per minute for each geyser sprinkler.
Clarifying that in parking lots, it is mandatory to install sprinklers in all parking spaces, including car parking spaces and communication spaces, as well as ramps.
It is mandatory to install a Floor Control Valve and a flow switch related to the fire alarm system at the branch of each floor.
Type of fire hoses:
In order to implement fire extinguishing systems, medium-weight steel pipes and welded joints, according to DIN 2440, should be used.
The volume of the water storage source and its location:
The volume of the water storage source for the fire extinguishing system of fireboxes and sprinklers should be calculated and determined by the design engineer. Still, according to the standards, the amount of water storage for fire extinguishing of buildings should not be less than 24 cubic meters. Obviously, the source and pipes must be protected against freezing in the cold season and other damages. In addition, it is recommended that 20% of the volume of the storage source be added in order to prevent water stagnation, and this water should be used for sanitary purposes and so on.
Specifications of fireboxes and their installation locations:
Fire extinguisher boxes should be in suitable, visible and accessible places and at a maximum height of 180 cm from the finished floor to the top of the box.
The hose length of each firebox is 30 meters maximum, the distance between two boxes is 36.6 meters on each floor, and the length of water spraying from the nozzle head is 6 meters. Obviously, all parts of the building must be covered by this system. Therefore, the number and type of these boxes should be determined by the design engineer of the building facilities according to the infrastructure of the building.
Fire extinguishers:
Installation of 6 kg dry powder capsules and 4 kg carbon dioxide capsules in the necessary places, preferably inside the boxes, as well as in the electrical panels and engine rooms of elevators, is mandatory. In addition, in the central engine rooms, dry powder capsules should be prepared and installed according to the size or smallness of the space in the appropriate number and weight.
Booster pump firefighting water pumping systems:
In order to pump water for the fire fighting systems of these buildings, a booster pump consisting of main and reserve pumps, an electrical panel, control equipment, a pressure tank and necessary valves are necessary.
The booster pump head should be according to the length of the piping route, the number of connections used, the height of the building and the necessary pressure behind the nozzles of the fire extinguisher or sprinkler, and the booster pump discharge according to the diagram in Figure 1 for the water sprinklers and the discharge of three fire extinguishers by Design engineer to be calculated and determined.
Important note: For buildings such as arcades, large warehouses, large restaurants, chain stores, libraries and museums, where the fire alarm system must be implemented wholly and comprehensively, it is strongly recommended to design with the coordination of electrical design engineers in such a way that in emergencies The fire alarm system should be automatically connected to the fire department call center.
Group E of buildings or residential complexes with 10 to 20 floors and public buildings with more than six roofs, low-risk type in the fire classification of all buildings ten floors above the street floor level up to 20 floors from the pump house level up to a height of 75 residential meters and All public buildings with more than six roofs with low fire risk classification, such as temporary accommodation and reception buildings, administrative and commercial buildings and large trade centers are considered among the buildings of this group.
DamaTajhiz HVAC Group: The best prices and brands of construction equipment
Required facilities:
Fire extinguishing facilities and protection and security systems are required for this group of buildings, in addition to installing fire extinguishers and implementing a piping network of Wet standpipe systems (type of fire extinguisher box and Dry standpipe), including the requirement to design and implement an automatic fire extinguishing system of the type. It is a sprinkler. In this group of buildings, it is mandatory to provide emergency power through a power generator for the fire extinguishing system.
In this group of buildings, the design engineer is responsible for designing fire extinguishing systems, calculating the size of pipes and the method of implementing the network and the number of risers, determining the head and flow of pumps and the capacity of water storage sources, choosing the type and type of fire extinguishers and sprinkler systems. It is a building facility. The design engineer should design and calculate the network of sprinkler fire extinguishing systems in accordance with the NFPA standards and determine and announce the head and flow of the pumping system and the volume of the required water storage.
Firefighting systems:
Design calculation and network implementation, firebox type with 1-inch branches for each box equipped with 3/4 inch high-pressure rubber hose providing a pressure of at least 2.2 bar nozzle head with a minimum flow rate of 8-10 GPM.
Design, calculation and implementation of dry standpipe fire water network, implementation of the dry riser with ½ 1-inch branches for each firebox, installation of firebox equipped with ½ 1 inch high-pressure valve with ½ 1 inch high pressure coupling 1 ½ tape hose inside the building as well as installing a one-way valve in the right place along with a 2 ½ inch size strong pressure coupling in the required number outside the building for the possibility of water injection by the fire brigade. In the piping network of the dry system, it is mandatory to install an automatic air discharge valve at the highest point and a water discharge valve at the lowest point of each riser.
Designing, calculating and implementing sprinkler-type automatic fire extinguishing network in accordance with national regulations and NFPA standards for corridors inside each accommodation unit in hotels, as well as all rooms of residential and office units and public spaces of buildings, including meeting halls and gathering places, restaurants and Parking lots (Also, the route of the parking ramps in all floors is mandatory to prevent the spread of smoke and fire and the passage spaces and car parks).
In this group of buildings, the size and number of riser pipes or risers of the fire extinguishing system network will be calculated and determined by the design engineer according to the network calculations and the number of fire extinguisher boxes and sprinklers. Still, in the case of implementing a combined fire extinguishing system, the pipe size At the beginning of the riser should not be less than 6 inches. In that case, the design engineer can choose the size of the 4-inch pipe for the last 41 meters of the riser.
Necessary considerations in the implementation of automatic fire extinguishing system and sprinkler installation:
At the entrance of the units, the installation of a sprinkler is mandatory. In parking lots: In all parking spaces, including communication spaces or car parking areas, sprinklers should be installed according to the type and level of coverage according to the NFPA standard, as well as the route of the parking ramp to each floor. It is necessary to prevent the development and transmission of smoke and fire. In the implementation of risers, it is necessary to foresee and install a floor control valve (Floor Control Valve) at the junction of each floor and install a flow switch related to the fire alarm system. The function of the control valve for disconnecting and connecting each floor should be such that it is possible to isolate the sprinklers of that floor for possible repairs without reducing the protection of other floors. The installations and all the equipment and piping of the fire extinguishing system should be appropriately protected against freezing in the cold season and other damages such as corrosion.
Conditions for the installation of the positive pressure device:
- Be connected to the open space.
- They should be protected against the penetration of fire products and other air pollutants.
The necessity of training residents and constant readiness for fire extinguishing systems:
It should be noted that the readiness to work and the possibility of optimal use of the fire extinguishing network and devices and equipment of the buildings in different groups A, B and C cannot be achieved unless the residents are taught how to use the fire extinguishing equipment as well as appropriate service and maintenance. Constantly competent people should always be on the agenda of the managers of these buildings.
Instructions for fire alarm facilities in order to standardize the standards in the fire alarm department and by using the topics of national building regulations and valid standards such as NFPA and BS, this instruction includes the requirements for the design and implementation of fire alarm systems in residential and commercial buildings. It has been collected. This instruction, which was prepared with the efforts of the specialized electrical group of the Khorasan Razavi Building Engineering Organization, the Association of Electrical Engineers and a group of experts and operators of fire alarm systems, includes four parts of requirements for buildings in the implementation of fire alarm systems, design criteria and installation of detectors in the fire alarm system. Automatic additional explanations for the design and installation of automatic fire alarm systems and signs are a guide for fire alarm maps. In the end, while thanking all those involved in the preparation of this manual, it is hoped that by using the opinions of all experts and dear colleagues, more complete and comprehensive regulations will be compiled in the following editions.
Requirements for buildings in the implementation of the fire alarm system:
- All residential buildings with an infrastructure of more than 1000 square meters or five roofs with or without the basement and more are required to implement an automatic fire alarm system.
- All buildings with educational, administrative, commercial, public services, medical services, hospitals and gathering centers such as mosques, cinemas, theaters, restaurants, libraries and the like are required to implement an automatic fire alarm system.
- An addressable fire alarm system must be installed in buildings with more than 5000 square meters of infrastructure or ten roofs or more.
- In the buildings and structures where the implementation of the automatic fire alarm system is mandatory, all spaces, except for the sanitary service of the bathroom, toilet and spaces smaller than one square meter, must be covered by detectors and the automatic fire alarm system.
- Note: The implementation of the automatic fire alarm system in buildings and structures with less than 1000 square meters of infrastructure or less than five roofs is optional, but these buildings are recommended in terms of providing safe conditions and protecting the lives and capital of citizens, compared to the implementation of fire alarm systems such as Shasti, Alarms and local fire detectors with the ability to sense smoke and gas leaks should act.
Criteria for designing and installing detectors in the automatic fire alarm system:
Areas covered by the ZONE fire alarm system
Timely awareness of the location of the fire during a fire is fundamental, and the speed of determining the danger zone and timely presence at the location is critical in the fire control process. Therefore, a building should be divided into several zones in the design of the fire alarm system. ZONE refers to a surface that is covered by a number of fire detectors.
In the definition and design of these areas, the following points should be considered:
- The area of each zone in conventional automatic fire alarm systems should not exceed 2000 square meters under any circumstances.
- A ZONE should not cover more than one floor of the building.
- The maximum area covered by each protective loop (LOOP) in addressable systems is 10,000 square meters.
- It is recommended that the washes of the staircase space be considered independent ZONE.
- The search distance to find the place of fire should not be more than 61 meters long, and in order to identify the place of danger and reduce time in buildings where a large number of small areas are located along a path, these spaces should be equipped with Remote Indicator lights in order to identify the place of fire. Be Explanation:
- Fire detectors in the stairwell should be considered as part of the ZONE of the floor.
Design criteria for the installation of automatic and manual fire alarm system detectors:
Push the fire alarm
Fire alarm buttons are significant in detecting fire and reporting danger manually in the design of an automatic fire alarm system. By pressing the button, the signal is sent to the control center of the fire alarm system, and the alarms are activated.
- Fire alarms should be installed in such a way that they are easily visible.
- The height of the fire alarm installation is 20 + 140 cm from the finished floor.
- Fire alarms should be installed near exit doors and emergency stairways.
- The maximum survey distance to reach the fire alarm should not exceed 30 meters.
- In basements, at the entrance of the ramp and the entrance of each staircase, it is mandatory to install a fire alarm.
Automatic detector of fire alarm system
Detecting and specifying the location of danger in any building depends on the design and correct selection of equipment and sensors. In this sense, the use of automatic detectors that are appropriate to the environment is essential. According to the type of fires created in residential and commercial spaces, the use of smoke detectors is a priority, and the use of thermal detectors in particular places and conditions should be done according to the environmental conditions.
Rules for designing and installing smoke detectors
- The maximum area covered by each smoke detector is 1000 square meters.
- Smoke detectors, except for special conditions, must be photoelectric type.
- The maximum installation height of smoke detectors is 10.5 meters, and in spaces with a height greater than 10.5 meters, other fire detectors, such as Beam Detector, should be used.
- The maximum distance of smoke detectors from each other in unobstructed flat roofs is 10 meters.
- The maximum distance of smoke detectors from the wall in flat roofs without obstacles is 5 meters.
- The roof protrusions that are more than 10% of the height of the entire environment are considered an obstacle, and fire detectors must be installed on both sides of them.
- Smoke detectors should be used in spaces such as bedrooms, halls, reception rooms, stairs, corridors, filter units, engine rooms, elevators, warehouses, false ceilings, etc.
- The minimum installation distance of the smoke detector from the wall is 0.5 meters.
- The minimum installation distance of the smoke detector from the wall ventilation valves is 1.5 meters.
- Note: The smoke detector should not be installed directly in front of the ventilation valve.
- The minimum distance for installing smoke detectors from the ceiling air vents is one meter.
- The minimum distance between the smoke detector and the fluorescent lamp is 0.5 meters.
- The minimum distance between the smoke detector and the sprinkler fire extinguishing geysers is 0.6 meters.
- The maximum distance of the fire detector from the opening of the elevators or the entrance of the floors is 1.5 meters.
- In the corridors, if the width of the corridor is 2 meters or less, the distance of the smoke detectors can be increased to 15 meters.
Rules for designing and installing heat detectors
- The maximum space covered by each thermal detector is 50 square meters.
- In the kitchen and engine room, fire detectors with fixed temperatures should be used.
- Rate of Rase fire detectors sensitive to temperature increase should be used in the parking area and laundry room.
- The maximum distance between thermal detectors in unobstructed ceilings is 7 meters.
- The maximum distance of thermal detectors from the wall in unobstructed ceilings is 3.5 meters.
- The maximum installation height of thermal detectors is between 7.5 and 9 meters.
- The minimum distance of the thermal detector from the wall is 0.5 meters.
- The minimum installation distance of the thermal detector from the wall ventilation valves is 5 meters.
- Note: The thermal fire detector should not be installed directly in front of the ventilation valve.
- The minimum installation distance of the thermal detector from the air ventilation ceiling vents is one meter.
- The minimum installation distance of the thermal detector from the fluorescent lamp is 0.5 meters.
- The minimum installation distance of the thermal detector from the sprinkler fire extinguishing geysers is 0.6 meters.
- The maximum distance of the thermal detector from the opening of the elevators or the entrance of the floors is 1.5 meters.
- In the corridors, if the width of the corridor is 2 meters or less, the distance of the fire detectors can be 10.6.
Rules for designing and installing the central automatic fire alarm device (Fire Alarm Control Panel)
- The installation location of the central fire alarm device in any building, at the entrance of the building at the evacuation level, usually the ground floor, should be considered: the conditions of the installation location and protection of the device against fire should be provided, preferably isolated against fire or the possibility of fire in the installation space The central device is low.
- It is necessary to install the device in a place where maintenance personnel or guards are present.
- It is necessary to have sufficient lighting in the place where the central device is installed and to provide the necessary lighting conditions during a power cut through emergency power.
- The central fire alarm system must be connected to the earth connection system.
- The central fire alarm system must be equipped with a power source and charger, the battery capacity calculation of the device must be such that the fire alarm system is active for 94 hours during a power outage, and the intensity of the current is necessary for the sirens and flashers to be active for at least 30 minutes. provide
- In buildings with more than five floors, the central fire alarm system should be able to activate the sirens in a zone-by-zone manner.
- Rules for the design and installation of automatic fire alarm systems, sirens and flashers
- The minimum sound of the fire alarm system in public spaces should be 65 decibels.
- In the bedrooms, 75 decibels of sound intensity should be created or provided in order to make people aware of the danger.
- In order to announce the danger and provide sound energy, the sound intensity in each area should be 5 decibels higher than the ambient noise for people's awareness.
- In specific spaces and environments where there is a lot of noise.
Purchase order and warranty of fire alarm and extinguishing systems:
- In the fire alarm and extinguishing group of the reference site and thermal equipment store, information and prices of all types of fire extinguishers, sprinklers and detectors, fire extinguishers and reels, fire hydrants, etc., from reputable brands such as Zeta, Seatech, Apollo, etc. See for review and selection.
- Due to the fact that all products on the Dematjaheiz site are provided with an original warranty, if you buy any of the types of fire alarm and extinguishing systems offered on the Dematjaheiz website, all the special sales discounts of each of the brands will be included for the esteemed buyers. Ask for the special sale of different types of fire alarm and extinguishing systems from Dematazhiz)
- If, after reading the above material, you have more questions about deciding to buy different types of fire alarm and extinguishing systems, you can get advice from the sales experts of the control and safety equipment department after contacting the temperature equipment collection and extension numbers 124-125. Ask your questions.

The presence of Dematehez in international exhibitions of construction facilities and cooling and heating systems
See more, and choose a better
Dear user: If you purchase the products of the fire alarm and extinguishing group online from the Demathezis reference site, you will have the possibility of delivery within 4 to 6 working hours in Tehran (and two working days for other cities).
In addition to the valid business license from the heating and air conditioning trade union, Dematheheiz specialized collection has an electronic trust symbol and has been operating its store site since 2013 in

We are waiting for your call and look forward to meeting you in the specialized collection of equipment.
By sharing the above texts on social networks, let your friends know about its essential content.
Head Office: No. 463,Talebian Alley,Taleghani St.Tehran,Iran


DamaTajhiz has provided the opportunity to sell and ship specialized HVAC equipment for applicants in the following countries as the first and the most popular online store for selling HVAC equipment (Heating , Ventilation , Cooling , Air conditioning) in the Middle East : Afghanistan – Tajikistan - Uzbekistan – Turkmenistan – Azerbaijan – Armenia – Georgia – Turkey – Iraq – Syria – Jordan – Kuwait – Emirates – Qatar – Oman.









